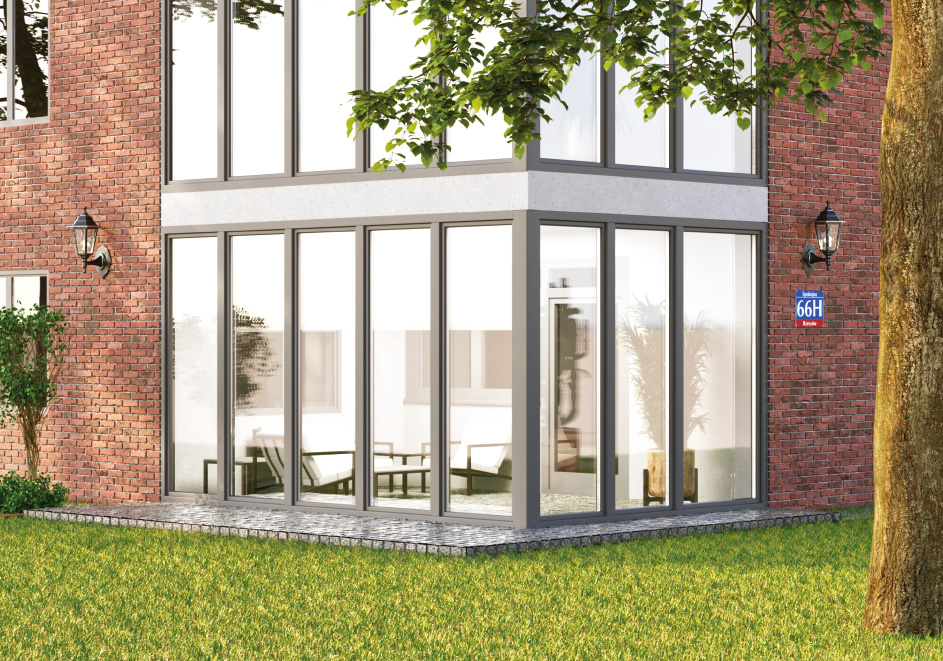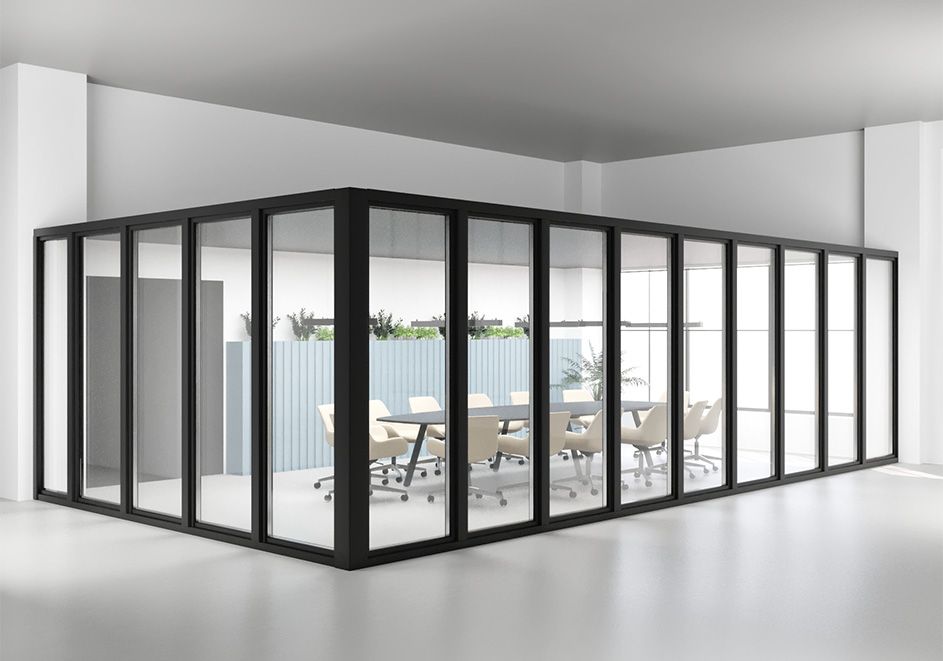Narrow single-leaf balcony doors are being replaced with, for instance, large double-leaf sliding patio doors. Large glazing is dominant in modern construction. Not just in single-family houses, but also in multi-family buildings. Floor-to-ceiling glazing is hardly uncommon.
Very large glazing is appreciated in the construction industry by both architects and users today. To meet the new market requirements, OKNA PANKOWSKI has developed modern glazing systems for single-family buildings and indoor use.

A system of aluminium profiles that allows you to design and fabricate glazed segments consisting of fixed, tilt-and-turn or sliding windows without divisions and partially tilting windows with divisions for balconies and loggias. The system can be tailored to the individual preferences of the customer.



(e.g. balcony)

(two sides to be glazed)

(three sides to be glazed)

A PVC profile system that allows you to design and fabricate glazed segments consisting of fixed, tilt-and-turn or sliding windows without divisions and partially tilting windows with divisions for balconies and loggias. The system can be tailored to the individual preferences of the customer.



(e.g. balcony)

(two sides to be glazed)

(three sides to be glazed)

This solution is preferred by people who appreciate an aesthetic appearance, precise workmanship, as well as silence in the rooms.
These types of products are perfect for, among others, large spaces that would be difficult to partition with a regular wall. The product can be used in large offices, warehouses and corporations. It allows you to partition the space into separate rooms, providing peace, quiet and a sense of intimacy while preserving the open-space feel and saving space.





